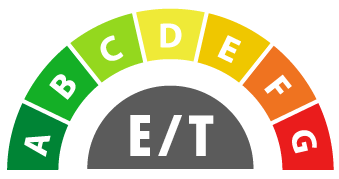Opis
Lokalizacja
Cechy
Podatki i opłaty
Certyfikat energetyczny
Opis
Located in a unique setting with expansive sea and mountain views, the development comprises 36 residences in Phase I. This initial phase is part of a master plan to develop 144 residences across three phases.
The estate is distinguished by its harmonious integration with the natural landscape, with buildings, gardens, and communal areas arranged at varying levels. Winding pedestrian pathways and staircases adapt to the slope, providing an accessible and seamless way to explore the complex.
Mediterranean and tropical vegetation, featuring lush shrub plantings, surrounds each area, creating an immersive atmosphere in the key spaces of this development: pools, exercise areas, and outdoor leisure spaces.
The complex includes a communal entrance with a security booth, an automated garage door, and two independent pedestrian access points.
Lokalizacja
Cechy
Cechy
Zadaszony taras
Prywatny taras
Łazienka
Szafy wnękowe
Siłownia
Jacuzzi
Sauna
Domotyka
Orientacja
Południowy Wschód
Północny Wschód
Kontrola klimatu
Chłodna klimatyzacja
Gorąca klimatyzacja
Ogrzewanie U/F
Widoki
Morze
Góra
Panoramiczny
Stan
Nowa konstrukcja
Basen
Wspólnota
Kryty
Prywatny
Kuchnia
Kuchnia-salon
Ogród
Wspólnota
Krajobraz
Bezpieczeństwo
Zamknięty kompleks
24-godzinna ochrona
Parking
Wspólnota
Narzędzia
Fotowoltaiczne panele słoneczne
Kategoria
Nowy rozwój
Podatki i opłaty
Opłaty wspólnotowe: 0 € / miesiąc
Basura Tax: €0 / rocznie
Opłaty IBI: €0 / rocznie
Basura Tax: €0 / rocznie
Opłaty IBI: €0 / rocznie
Certyfikat energetyczny









