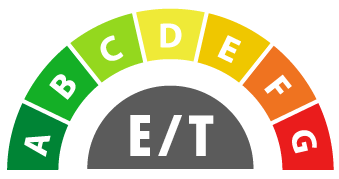Opis
Lokalizacja
Cechy
Podatki i opłaty
Certyfikat energetyczny
Opis
Villa, built on a plot of 1315 m2, with a total built area of approximately 500 m2, plus the areas of porches and terraces, all on one floor, large covered patio with a retractable cover.. It consists of a master bedroom with dressing room, bathroom suite with sauna for eight people, jacuzzi and shower, annexed to it is a space dedicated to office, which connects to the great room, which in turn connects with the dining room. It also has three other bedrooms all of them with bathroom suite, a guest toilet and fully fitted kitchen. On the front there is a pool of 9X5 meters. It has a parking area for three cars, where there are also water irrigations and a cistern of 20 cubic meters. All the materials are of first quality, as are the tiles of baths and kitchens; there is an alarm system connected to the central, underfloor heating in the bathrooms, air conditioning cold and heat, with independent system for rooms, satellite TV, solar hot water, PVC windows with double glazing and security, electric roller shutters and centralized.
Lokalizacja
Cechy
Cechy
W pobliżu transportu
Prywatny taras
Łazienka
Podwójne szyby
Szafy wnękowe
WiFi
Kontrola klimatu
Klimatyzacja
Kominek
Ustawienie
Blisko pola golfowego
Urbanizacja
Blisko szkół
Stan
Doskonały
Basen
Prywatny
Meble
W pełni umeblowane
Kuchnia
W pełni wyposażony
Ogród
Prywatny
Parking
Garaż
Kategoria
Golf
Luksus
Podatki i opłaty
Opłaty wspólnotowe: 0 € / miesiąc
Basura Tax: €0 / rocznie
Opłaty IBI: €0 / rocznie
Basura Tax: €0 / rocznie
Opłaty IBI: €0 / rocznie
Certyfikat energetyczny































