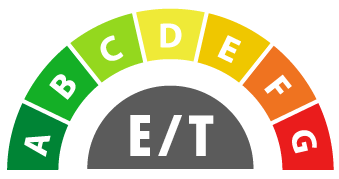Beschrijving
Locatie
Kenmerken
Belastingen en heffingen
Energiecertificaat
Beschrijving
Exclusivity and Elegance in Mijas
Plot: 1,118 m²
Total Built Area: 280 m² + Terraces, Golf Green, and Pool
Immerse yourself in luxury and sophistication with the Luxury Golf Villa, a top-class property spread over three floors, designed to offer comfort, functionality, and stunning views of the charming village of Mijas.
Floor Layout
Basement – Space and Convenience
Garage (41.87 m²): Capacity for two vehicles with ample storage space.
Gym (26.83 m²) with private toilet (3.08 m²).
Utility room (11.60 m²).
Laundry room (5.90 m²).
Foyer (3.82 m²).
Ground Floor – Open Plan and Panoramic Views
Living-dining room (47.18 m²): An open-plan space with large windows that maximize natural light and frame the spectacular views of the town of Mijas.
State-of-the-art kitchen (9.38 m²): Modern, functional, and perfectly integrated into the living area.
Guest bathroom (3.13 m²).
Outdoor terraces:
Open covered terrace (34.15 m²).
Closed covered terrace (4.45 m²).
Open terrace (14.21 m²).
Chill-Out Area and Pool (3.20 m x 11.82 m), to enjoy the Mediterranean climate: A semi-open space with pergolas and a 28.69 m² private pool (3.20 m x 11.82 m), ideal for enjoying the Mediterranean climate.
First Floor – Relaxation and Privacy – Relaxation and Privacy
Master bedroom (17.57 m²) with dressing room (6.51 m²) and en-suite bathroom (5.62 m²).
Bedroom 1 and Bedroom 2 (12.41 m²) and Bedroom 3 (12.15 m²), both with built-in wardrobes and a spacious layout.
Shared full bathroom (3.77 m²).
Foyer (6.16 m²).
Terraces:
Enclosed covered terrace (6.23 m²).
Open terrace (29.14 m²).
A Design Designed for Well-Being
Indoor-Outdoor Integration: The villa has been designed with covered and open terraces, creating a fluid connection between the interior spaces and the natural surroundings.
Unparalleled Views: Its orientation allows for maximum natural light and spectacular panoramic views of Mijas and its surroundings.
Exclusivity for Golf Lovers: The property includes the possibility of installing a private golf green of approximately 50 m².
Elevator on all floors, ensuring accessibility and comfort.
Located in a prime location, this villa combines design, luxury, and functionality, offering an unparalleled lifestyle.
Locatie
Kenmerken
Kenmerken
Overdekt terras
Lift
Privé terras
Ensuite badkamer
Garderobekasten
Bijkeuken
Sportschool
Kelder
Weergaven
Tuin
Zwembad
Voorwaarde
Nieuwbouw
Zwembad
Privé
Keuken
Keuken-Lounge
Tuin
Privé
Aangelegde
Parkeren
Ondergronds
Garage
Privé
Meer dan één
Categorie
Nieuwe ontwikkeling
Belastingen en heffingen
Gemeenschapskosten: €0 / maandelijks
Basura Belasting: €0 / jaarlijks
IBI-vergoedingen: €0 / jaarlijks
Basura Belasting: €0 / jaarlijks
IBI-vergoedingen: €0 / jaarlijks
Energiecertificaat












