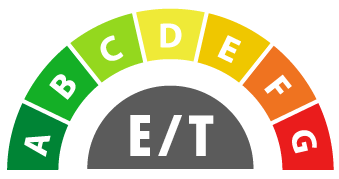Description
Localisation
Caractéristiques
Impôts et taxes
Certificat énergétique
Description
Located in a unique setting with expansive sea and mountain views, the development comprises 36 residences in Phase I. This initial phase is part of a master plan to develop 144 residences across three phases.
The estate is distinguished by its harmonious integration with the natural landscape, with buildings, gardens, and communal areas arranged at varying levels. Winding pedestrian pathways and staircases adapt to the slope, providing an accessible and seamless way to explore the complex.
Mediterranean and tropical vegetation, featuring lush shrub plantings, surrounds each area, creating an immersive atmosphere in the key spaces of this development: pools, exercise areas, and outdoor leisure spaces.
The complex includes a communal entrance with a security booth, an automated garage door, and two independent pedestrian access points.
Localisation
Caractéristiques
Caractéristiques
Terrasse couverte
Terrasse privée
Salle de bain attenante
Penderies aménagées
Gymnastique
Jacuzzi
Sauna
Domotique
Orientation
Sud-Est
Nord-Est
Contrôle du climat
Climatisation froide
Climatisation chaude
Chauffage U/F
Points de vue
Mer
Montagne
Panoramique
Condition
Nouvelle construction
Piscine
Communautaire
Intérieur
Privé
Cuisine
Cuisine-salon
Jardin
Communautaire
Paysage
Sécurité
Complexe fermé
Sécurité 24 heures sur 24
Parking
Communautaire
Utilitaires
Panneaux solaires photovoltaïques
Catégorie
Nouveau développement
Impôts et taxes
Frais de communauté : €0 / monthly
Taxe Basura : 0 € / an
Frais de l'IBI : 0 € / an
Taxe Basura : 0 € / an
Frais de l'IBI : 0 € / an
Certificat énergétique









