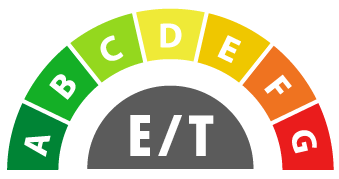Kuvaus
Sijainti
Ominaisuudet
Verot ja maksut
Energiatodistus
Kuvaus
Location set in the wonderful beachside residential area of Marbesa on the East side of Marbella, one of the best villa Urbanisations on the coast, 30 minutes from Malaga Airport, 10 minutes from Marbella centre, and 15 minutes from the famous Puerto Banus Marina.
Sitting close to the beachfront in this exclusive residential area, is this immaculately presented and extremely private and secluded villa.
Approach is via a quiet, discreet and little used street, from where vehicular access is afforded through automatic gates onto a shade sale protected parking area. A short flight of steps leads down to the frontage courtyard, which is bounded by a contemporary landscaped margin. A pedestrian access from the street, with further vehicular gates, provides an additional shade sail covered informal parking area.
The main point of entry to the villa is into a two storey height feature stair tower, which leads to a central circulation hallway with impressive views through full height panoramic windows onto the beautiful rear terrace and pool area. An open plan main living space is split into three distinct functions, being a lounge, a dining area and a kitchen, all having direct access onto the rear terrace. A double bedroom with en-suite bathroom has doors onto a further terrace at the side of the house. Also at ground floor, is a house bathroom and utility area.
At first floor, a galleried landing leads onto two double bedrooms, both with en-suite facilities and both of which lead out onto a wide wraparound terrace affording views across The Mediterranean to Gibraltar and Africa beyond.
An external stair continues from the first floor terrace to the main roof terrace, which has a feature tented shade sail and gives a vantage point from which to view the 360 panorama combining sea, mountains and the rising and setting sun.
The villa sits in a well proportioned plot, with wide terraced and landscaped margins to three sides and a primary covered terrace to the south, which continues onto the pool area with a lawned garden alongside. The foregoing is totally private with structured tropical screen planting on all sides and includes a monsoon shower with hot and cold water. The gardens and courtyards are interspersed with stand alone ornamental container planting and feature sculptures.
There are useful secure external cupboards in the garage and at both terrace levels, for storage of garden equipment and the like.
The villa was designed by renowned Malaga architect Teodoro Cabrilla and has been built and furnished to exacting standards including the following:
Fully fitted kitchen and utility including white goods by Miele, Samsung, and Baylay.
Bathrooms by Puya Marbella, incorporating sanitary ware by Villeroy & Boch and taps and monsoon and directional shower mixers by Hansgrohe.
Exterior doors and windows and all interior doors, wardrobes and other joinery by Roman Clavero of Puerto Banus, with Italian ironmongery by Dnd Martinelli.
Furniture and accessories by Zoco Home, Annook, Roche Bobois and others, available by separate negotiation.
Original and limited edition artwork by various contemporary artists, available by separate negotiation.
Sijainti
Ominaisuudet
Ominaisuudet
Katettu terassi
Yksityinen terassi
Oma kylpyhuone
Kaksoislasitus
Asennetut vaatekaapit
WiFi
Solarium
Orientaatio
Etelä
Ilmastoinnin säätö
Ilmastointi
Kylmä ilmastointi
Kuuma ilmastointi
Näkymät
Sea
Allas
Asetukset
Beachside
Kaupungistuminen
Lähellä merta
Lähellä kouluja
Kunto
Erinomainen
Allas
Yksityinen
Huonekalut
Valinnainen
Keittiö
Täysin asennettu
Puutarha
Yksityinen
Turvallisuus
Hälytysjärjestelmä
Pysäköinti
Enemmän kuin yksi
Katettu
Luokka
Loma-asunnot
Ylellinen
Verot ja maksut
Yhteisön maksut: €97 / monthly
Basura Tax: €190 / annually
IBI-maksut: €1,690 / annually
Basura Tax: €190 / annually
IBI-maksut: €1,690 / annually
Energiatodistus

Viite
R4919656
Hinta
€2,850,000
Sijainti
Marbesa
Alue
Málaga
Kiinteistön tyyppi
Omakotitalo Villa
Makuuhuoneet
3
Kylpyhuoneet
4
Tontin koko
578 m2
Rakennettu
235 m2
Terassi
140 m2







































