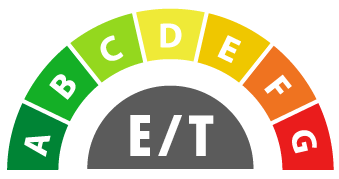Beskrivelse
Beliggenhed
Funktioner
Skatter og afgifter
Energiattest
Beskrivelse
Villa, built on a plot of 1315 m2, with a total built area of approximately 500 m2, plus the areas of porches and terraces, all on one floor, large covered patio with a retractable cover.. It consists of a master bedroom with dressing room, bathroom suite with sauna for eight people, jacuzzi and shower, annexed to it is a space dedicated to office, which connects to the great room, which in turn connects with the dining room. It also has three other bedrooms all of them with bathroom suite, a guest toilet and fully fitted kitchen. On the front there is a pool of 9X5 meters. It has a parking area for three cars, where there are also water irrigations and a cistern of 20 cubic meters. All the materials are of first quality, as are the tiles of baths and kitchens; there is an alarm system connected to the central, underfloor heating in the bathrooms, air conditioning cold and heat, with independent system for rooms, satellite TV, solar hot water, PVC windows with double glazing and security, electric roller shutters and centralized.
Beliggenhed
Funktioner
Funktioner
Tæt på transport
Privat terrasse
Eget badeværelse
Dobbeltruder
Indbyggede garderobeskabe
WiFi
Klimakontrol
Klimaanlæg
Pejs
Indstilling
Tæt på golf
Urbanisering
Tæt på skoler
Tilstand
Fremragende
Pool
Privat
Møbler
Fuldt møbleret
Køkken
Fuldt udstyret
Have
Privat
Parkering
Garage
Kategori
Golf
Luksus
Skatter og afgifter
Fællesskabsgebyrer: €0 / monthly
Basura Tax: 0 € / årligt
IBI-gebyrer: 0 € / årligt
Basura Tax: 0 € / årligt
IBI-gebyrer: 0 € / årligt
Energiattest

































